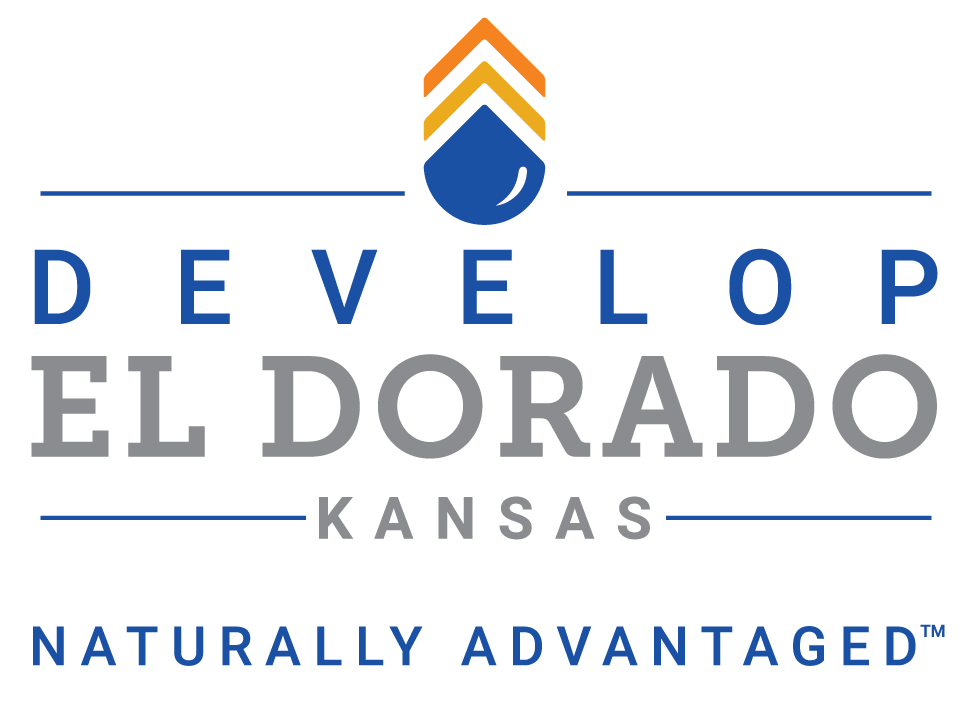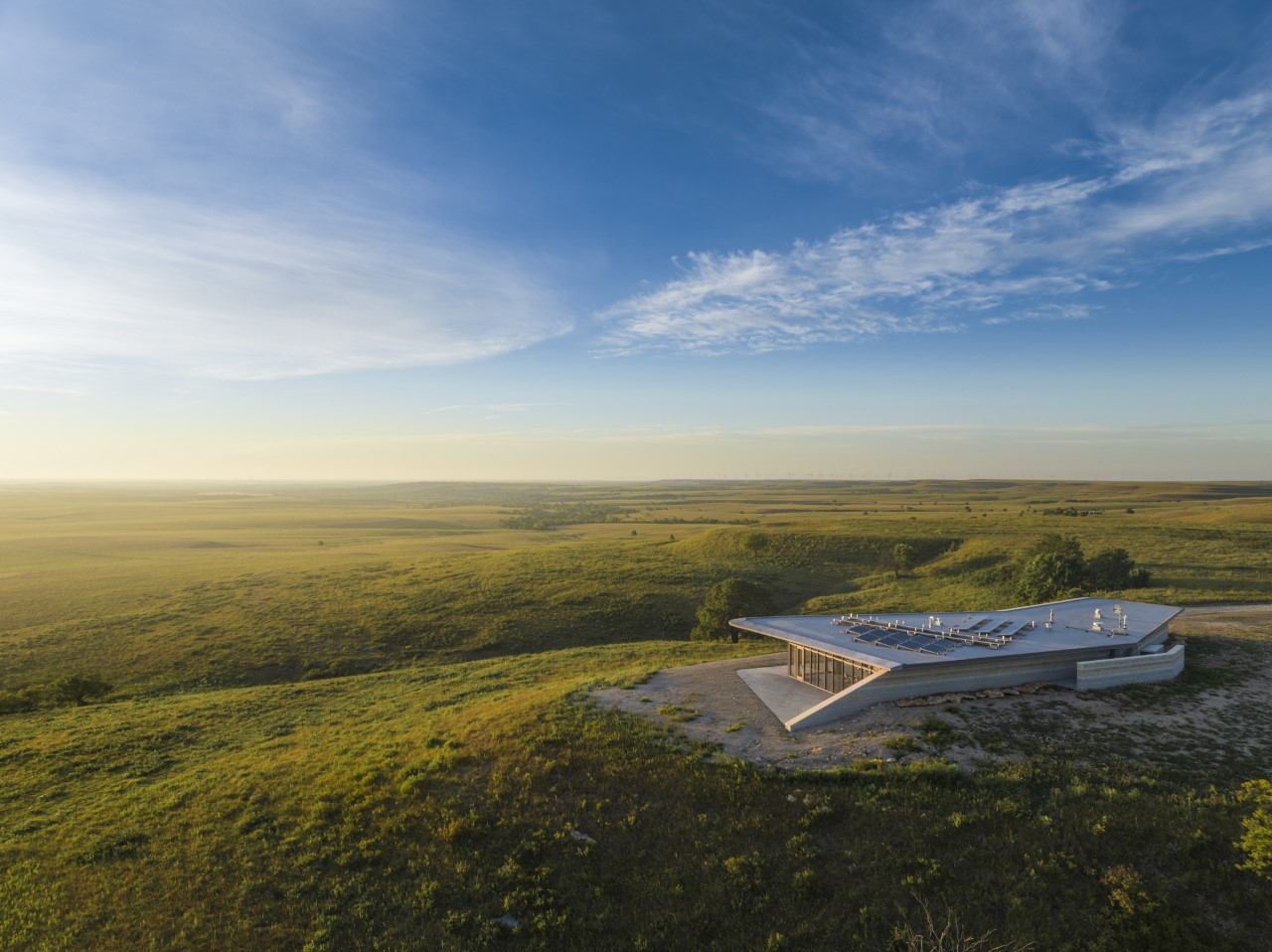El Dorado, Kansas. A Small Town with Big Experience.
Securing local architectural, engineering, and general contractor services for large commercial / industrial development projects is critical when selecting a community.
Our community may be small, but our partners have a long track record of successfully delivering on large-scale projects throughout the country. Our partners have capacity and can bring a wide range of experience to your project.
Featured Partner Projects:
BG Products Manufacturing Facility – El Dorado, KS
Size of project: $50 M | 174,000 SF
Sitting on 40 acres in El Dorado, Kan., are BG Products’ Manufacturing Facility, Distribution Center and Tools & Parts warehouse. BG's custom-built, one-of-a-kind manufacturing facility spans the distance of three football fields and is where high quality BG products are manufactured, packaged and stored.
In August 2018, BG Products, Inc., broke ground on the massive structure, which was designed by two of Develop El Dorado’s Partners — Gravity::Works and PEC. This type of partnership between two of our region’s leading design and engineering firms is proof positive that El Dorado — and its companies — have the capacity to collaborate and top-notch experience to complete large-scale industrial projects.
Project Details:
Portions of the plant have explosion proof electrical systems
Construction type for fire protection and speed of construction
Designed to be constructed in phases and to accommodate future growth
Lightning protection and tornado protection
Static grounding protection was included throughout the facilities
Security systems monitor all doors and CCTV cameras provide coverage across the site
Entry doors and gates are equipped with access control features
Integration of state-of-the-art manufacturing processes
Integration and coordination with major rail for spur
Coordination with Local, State and Federal incentive program parameters
Coordination and site design for tank farms and associate raw and finish material handling
Partner Profile: Gravity::Works
Gravity::Works provided master planning and lead design services for the construction of this new manufacturing facility of automotive additives. Lead design included architectural design and the coordination of all engineering disciplines and construction observation.
Expertise:
Facility Master Planning for current and future needs
Site Assessment
Feasibility Analysis
Logistics and Utilities Analysis
Architectural Design
Project Management and Coordination
Third Party and Owner Vendor Coordination
Manufacturing and Process Integration
Partner Profile: PEC
PEC provided mechanical, plumbing, electrical, structural and civil engineering design services for this new manufacturing facility for fuel and oil additives for the automotive industry.
Expertise:
Explosion, Fire, Lightning Protection
Electric Heat Trace
Electrical Distribution System
Storage Tank Farm
Security
PEC also designed the tank farm for the secondary containment of the hydrocarbon-based raw materials used in the company’s products. Catwalks link the tanks in each tank farm and pipe racks connect the north and south tank farms to the blend center in the main building.
About BG Products, Inc.
BG’s purpose is to ensure every vehicle owner is aware of the importance of automotive maintenance. To support our efforts in this cause, we offer the highest quality maintenance products. We study the latest technologies so we can supply the appropriate chemistry using the most effective method of delivery. We provide products, equipment and training to thousands of fixed operations worldwide so they can train vehicle owners on the best ways to care for their vehicles.
BG Products Global Distribution Center – El Dorado, KS
Size of project: $22 million | 140,000 SF new building | 50,000 SF existing warehouse renovations
Project Details:
Public Road Design improvements for the City of El Dorado were coordinated and designed concurrently with facility design
Primary structure was concrete, but steel construction was used to provide architectural elements such as a large translucent panel wall
The fire protection involved in-rack sprinklers for the main warehouse area. BG’s product packaging diversity created a unique challenge that did not fit the ‘normal’ descriptions in the industry codes.
Lightning protection and tornado protection
Integration of state-of-the-art warehousing processes
Coordination with Local, State and Federal incentive program parameters
Coordination and site design for tank farms and associate raw and finish material handling
Partner Profile: PEC
PEC provided mechanical, plumbing, electrical, structural and civil engineering design services for a state-of-the-art, high-capacity warehouse and distribution operations facility.
Expertise:
Fire Protection
Specialty Structural Design
Security
Partner Profile: Gravity::Works
Gravity::Works provided master planning and lead design services for the construction of this distribution and warehouse facility of automotive additives. Lead design included architectural design and the coordination of all engineering disciplines and construction observation.
Expertise:
Facility Master Planning for future warehouse needs
Site Assessment
Logistics and Utilities Analysis
Architectural Design
Project Management and Coordination
Third Party and Owner Vendor Coordination
Warehouse management and logistics coordination
BG Veterans Sports Complex and Memorial Stadium – El Dorado, KS
Size of project:
$12 million | 6,000 SF seats | 12 luxury suites, 1000 premium chairback seats |State-of-the-art media center | Home/visiting team locker rooms
Project Details:
Named for the lead donor, BG Products, the stadium is the result of a joint venture between the City of El Dorado, El Dorado Public Schools, Butler Community College, and the Citizens and Donors of the El Dorado community
Scoreboard includes oversized video boards. The largest, at 24 feet tall and 42 feet tall, is the fourth largest in the State of Kansas and largest in any junior college stadium in the country.
Field installed is the same as many NFL stadiums
Creates new gateway on the west edge of El Dorado
Site includes space for commercial development
Seating for 4,500 with growth to 6,000
Football field and eight lane track and field events
Skyboxes and suites
Videoboard and game camera integration
Construction type for fire protection and speed of construction
Designed to be constructed in phases and to accommodate future growth
Partner Profile: Gravity::Works
Gravity::Works provided master planning and lead design services for the construction of this new outdoor athletics sports complex. The complex is the sole location for football, track, soccer, and home of the NJCAA National Champion Butler Grizzly Football program.
Expertise:
Facility Master Planning for current and future needs
Site Assessment
Feasibility Analysis
Community consensus
Architectural Design
Project Management and Coordination
Partner Profile: PEC
PEC provided mechanical, electrical, structural and civil engineering including on-site water, sewer, drainage, grading and parking lot for this new, multi-use community venue.
Expertise:
Recreation/Sports Facility Design
Viega ProPress II Metal Fittings Expansion – McPherson, KS
Viega ProPress II Metal Fittings Expansion building was completed in 2019 by Conco Construction. The local general contractor expanded a 200,000 square feet facility used primarily to manufacture special metal fittings. Conco has built several expansion projects for Viega over the past few years.
Koch (Corporate Headquarters)
3 Million Dollar Subcontract (Total 210,000 SF)
50,000 SF Cast in Place Basement
Pile Caps on Deep Auger Cast Piles
15’-0” Tall Gang Formed Basement Walls
3 Story with 5 ½” Slab on Deck
Over 10K CY of Structural Concrete
Dwight D Eisenhower Airport (City of Wichita Municipal Airport)
5 Million Dollar Subcontract (Total 273,000 SF)
160,000 SF Lightweight Slab on Deck
15K CY of Concrete
Cast in Place Basement
Deep Drilled Piers for Jetway Bridges
Cast in Place Pedestrian/Barrier Walls
City Beverage Hutchinson (Anheuser- Bush Distribution Center) (Total 40,000 SF)
40,000 SF Slab on Grade Tilt Distribution Center
58ea Tilt Up Panels (Insulated Thermomass Tilt Up)
Brick and Stone Inlays in Tilt Panels (Scott System)
Cargill Corporate Headquarters-Wichita (Cargill Protein Headquarters)
3.5 Million Dollar Contract (Total 435,000 SF)
Corporate Office Building 4 Story and 800 Stall Parking Garage (230,000 SF)
10,000 CY of Concrete
10K SF Cast in Place Basement
15’-0” Tall Concrete Walls
60K SF Site Paving and Sidewalks
Deep Drilled Pier Foundations
Butler Community College Redler Institute of Culinary Arts
This new facility, designed and built by Hutton, has two complete kitchens, flexible classroom and learning spaces, and an herb garden where students can gain hands-on experience. Design and construction of the project lasted only one year, allowing the school to open for the 2022 fall semester.
AGC of Kansas 2023 Award of Honor for Design-Build
Wichita State University Youngmeyer Ranch
This 4,600 SF off-the-grid design-build research facility was chosen for its remote environment in the heart of the Kansas Flint Hills. The Youngmeyer Ranch Field Station was designed by Hutton to incorporate the area’s signature layered limestone—seamlessly blending the building into the environment. The Wichita State University-owned building is fully self-sustained, constructed with primary power generated by an array of 30 photovoltaic panels on the roof and stored in four Tesla batteries.
AGC of Kansas 2023 Award of Excellence for Design-Build
Kansas State University Edge Collaboration District – Mixed-Use Project – Manhattan, KS
Project Details:
Master Plan
Visualization
Site Grading
The Edge Collaboration District encompasses master-planned, commercial office and research developments adjacent to K-State’s main campus and the National Bio and Agro-Defense Facility (NBAF) in Manhattan, Kansas.
BHC produced overall site and grading base files for the entire Kimball corridor encompassing the Edge Collaboration District. Produced 3D visualization models used to generate images and fly-through videos of the corridor for marketing purposes.
Partner Profile: BHC + Savoy Company
BHC + Savoy Company was founded in 1992 by three young entrepreneurs with a mission to provide customers with value-added engineering design services, all while giving back to their community and supporting higher education. As civil engineers, our everyday work impacts how people do everyday living, through improved connectivity, transportation, safety and community development.
Kaw Point Industrial Park- Industrial Project – Kansas City, KS
Project Details:
Redevelopment
Coordination with local drainage districts
Civil site design surveying
Construction cost: $13M
Capstone Award Winner – Kansas City Business Journal
The site contained six buildings that were demolished and replaced with a state-of-the-art flex manufacturing and light industrial facility.
The project is located adjacent to the confluence of the Kansas and Missouri Rivers and is protected from flooding by an existing wall.
Because the project is in such close proximity to the flood wall, extensive coordination with the US Army Corps of Engineers and two local drainage districts was required.
Demolition planning, utility infrastructure, grading, traffic circulation and stormwater management were key components of the project.
Partner Profile: BHC + Savoy Company
BHC + Savoy Company was founded in 1992 by three young entrepreneurs with a mission to provide customers with value-added engineering design services, all while giving back to their community and supporting higher education. As civil engineers, our everyday work impacts how people do everyday living, through improved connectivity, transportation, safety and community development.
Kansas State University Agronomy Farm – Education Project – Manhattan, KS
Project Details:
Civil site design
Site grading
Utility design
Landscape design
Construction cost: $25M
Kansas State University’s Department of Agronomy in the College of Agriculture is recognized as a global leader in teaching, research and extension activities in plant breeding; crop production; range, soil and weed sciences.
It also contributes to activities in genetics, water quality, precision agriculture, sustainable agriculture and environmental sciences. BHC provided civil site design services for a 50,000 SF research center, 14,000 SF innovation center, and two 8,000 SF equipment storage buildings on the North Agronomy Farm.
Partner Profile: BHC + Savoy Company
BHC + Savoy Company was founded in 1992 by three young entrepreneurs with a mission to provide customers with value-added engineering design services, all while giving back to their community and supporting higher education. As civil engineers, our everyday work impacts how people do everyday living, through improved connectivity, transportation, safety and community development.






























